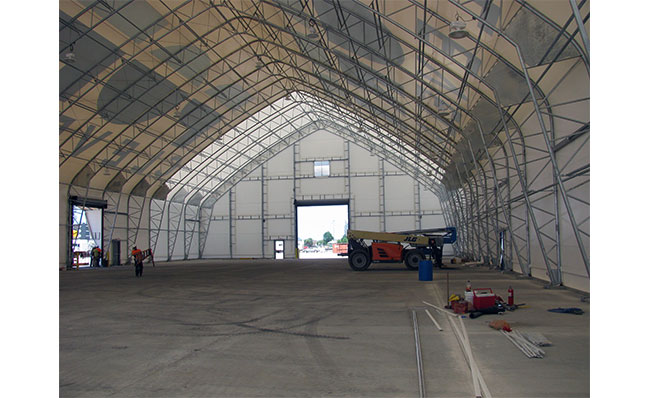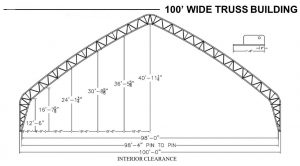100′ Wide Truss Hoop Building

The 100 foot wide hoopbarn is a welded pipe truss engineered structure. It is one of our fabric tension buildings with a different shape than our smaller buildings. Rather than round roofed, this building is more house shaped.
This hoop building is still a clear-span building and can be constructed to meet or exceed IBC Engineering code requirements for a 90 mile-per-hour wind load and a 50 pound per square foot snow load. It is available with truss spacing at 10, 12 or 14 feet. Whether you need a 100 x 100 building or your needs run more to 100×200 buildings, this hoop can be custom configured to meet your hoop shed needs.
This is a very versatile fabric 100 foot building with side walls for additional height which allows you to use every square foot of space. There are many ventilation and end options for the 100′ building, just as there are with all of our hoop structures.
Interested in this building?
888-497-1088

100′ Building Specifications
- Available almost any length you want
- Roll-up fabric doors and door headers up to 16′
- End walls with supports.
- Colors, stripes, colors and more colors
| Width | 98′ Interior width from wall to wall |
| Peak Height | 40’11 ¼” plus height of wall |
| Tensioning System | Pipe with 2″ ratchets at each rafter and end |
| Cover Material | Tear resistant high-density polyethylene |
| Cover Weight | 12.5 oz. |
| Rafter Material | Welded Steel Trusses |
| Pipe Diameter | 4″ 12 ga top chord and 4″ 10 ga bottom chords |
| Rafter Spacing | 10′ standard, 8′ and 14′ available |
| Cover Material Warranty | 15 year |
| Included | All hardware and lag bolts for post attachment |
| Not Included | Posts or walls, rub rail, baseboards or concrete anchors, assembly |
| Downloadable Specs | Click Here to Download PDF |
Get a Price on This Hoop Barn
* Starred fields are required. Please use the message box to let us know about special needs like roof vents, feed awnings, doors, etc.

