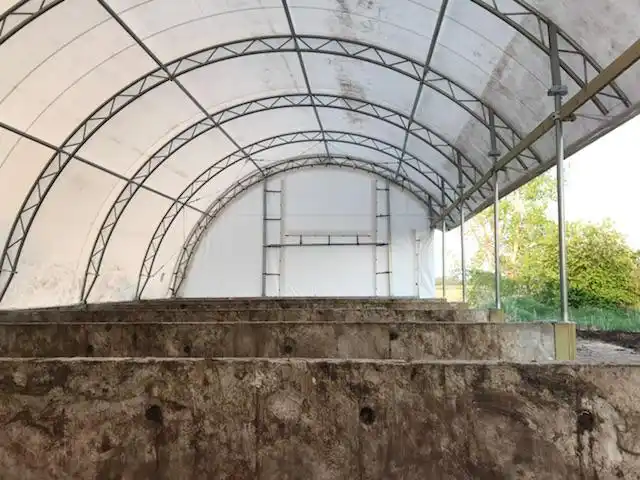32′ Open Side Barn Kit
While we generally sell these 32 buildings as run in shelter kits, the open side makes a 32′ a great loafing shed. Farmers are creative. We have seen them used as everything from commodity sheds to a 3 sided equipment shed. In fact, we continue to be surprised in how many industries you have found uses for these open sided barns.
As with all of our hoop barn kits, these are clear span buildings, meaning there are no interior supports to interfere with your use whatever that may be. Even better, for its use as a run in or loafing shed, this particular building has an open side and an extended awning.
- Available almost any length you want
- End walls with and without supports.
- Roll-up fabric doors and door headers up to 16′
- Ridge and window vents, and
- Colors, stripes, colors and more colors!
The term “truss” means that the rafters are a double round heavy gauge pipe with a welded steel webbing between them. This 32′ wide building has rafters that can be spaced at different intervals depending upon the location. The minimum length we are offering is 40′ but the maximum length is almost any length you desire.
This model is also a “pony wall” building. It is designed to be erected on posts or a concrete wall. A 4′ high pony wall is the industry standard. If you put your building on a 4′ wall, the overall peak height would then be almost 20’ tall. Wall height is flexible but must be at least 24″ tall to properly tension the cover. Please let us know your foundation plans so that we can advise you with the correct mounting brackets. We can supply everything you need to build this hoop barn.
These livestock hoop buildings are quick and easy to erect. Even a small crew can construct this building in just a few days. Complete instructions and hardware are included in your hoop barn kit.
There are many options available with or without ends. Not only can you choose your hoop building main color but you can also have accent stripes in many different styles. The possibilities are almost endless!
| Width | 33′ 4 3⁄8”Exterior width from wall to wall |
| Peak Height | 15′ 5 7⁄8” plus height of wall |
| Tensioning System | Pipe with 2" ratchets at each truss and end |
| Cover Material | Tear resistant HDPE |
| Cover Weight | 12.5 oz. |
| Rafter Material | USA-made Gatorshield® structural steel |
| Pipe Gauge | 12 |
| Truss Detail | 2 – 2 3⁄8” top and bottom chords |
| Rafter Spacing | 8′, 10′ or 14′ |
| Cover Material Warranty | 15 year pro-rata |
| Included | All hardware and lag bolts for post attachment |
| Not Included | Posts or walls, rub rail, baseboards or concrete anchors, assembly |
| Downloadable Specs | Click Here to Download PDF |
Price Quote
* Starred fields are required. Please use the message box to let us know about special needs like roof vents, doors, etc.

