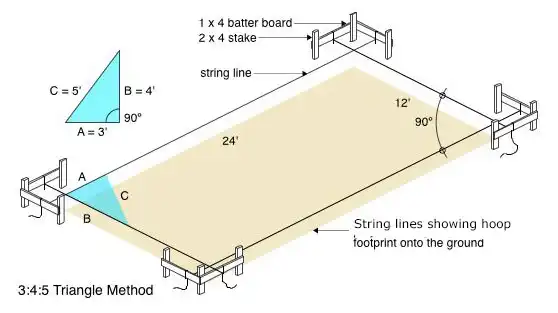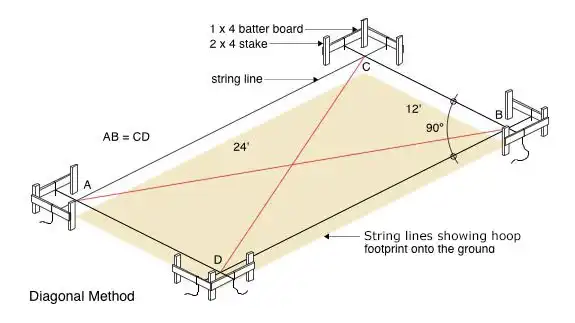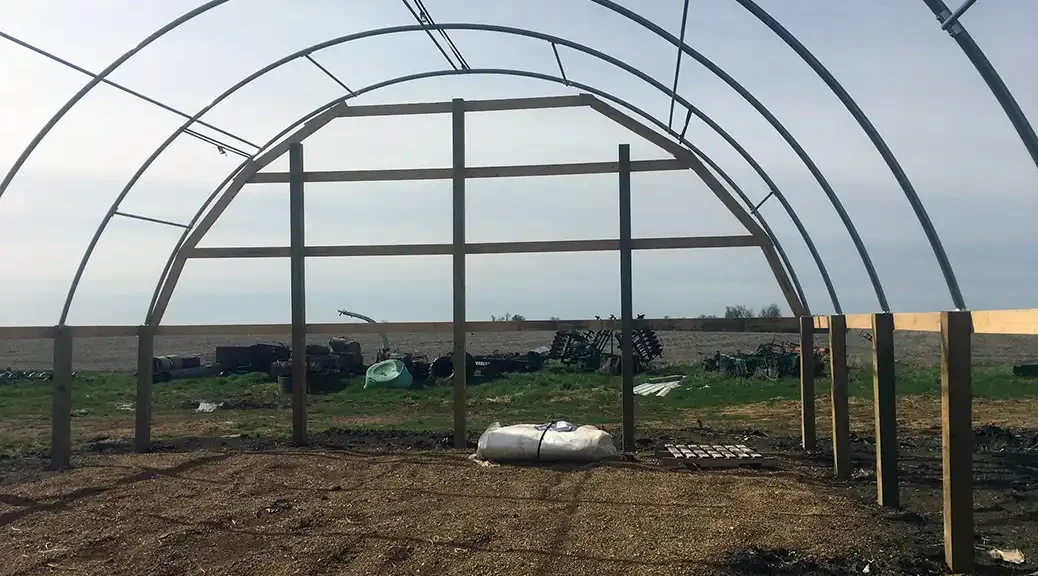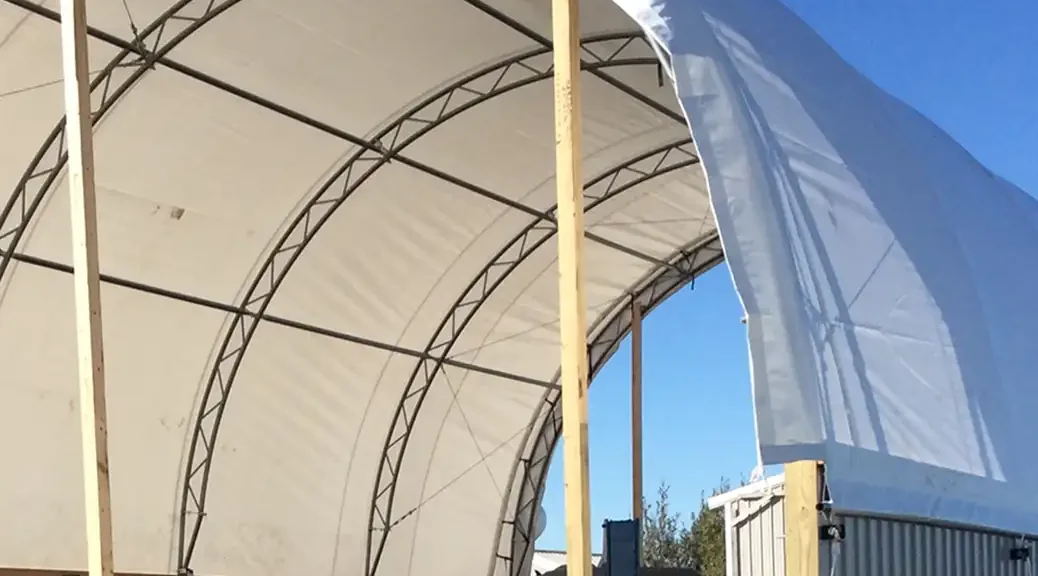How to Install a Hoop Building Cover
These instructions pertain to installing a replacement hoop shed tarp on a ponywall type building which is most of what we sell here. If you have another style building, we can certainly make you the perfect fit cover but you might find parts of these instructions apply differently. The basics of installing a building cover on most brands of tarp sheds, however, is the same.
We highly recommend that you hire professionals if your building is large or you’re uncertain of the process or the equipment required.
Whether you are installing a new cover on a new building from us or installing a replacement cover on an old hoop barn, the process is basically the same with the exception of removing the old cover if it still exists and assessing the condition of any existing hardware.
If you just need the basics, you can skip ahead to this part.
If you are just looking for more information about our covers, you can find that on our building covers page or more about the material they’re made from on the hoop fabric page.
Checking Your Frame and Site
This is particularly important if you are replacing your cover due to storm damage. Any frame damage must be repaired before you replace your cover tarp. It’s not often that used hoop building parts match up but we sell them.
We also recommend re-taping any areas of your frame that your fabric cover could snag or wear on. We use yards of duct tape for this.
You or your contractor will need free access to the inside of your hoop shed as well as some area outside. Maybe you’ll find the disc weights that were lost last spring cleaning out the shed? In any case, try to provide some working room, particularly if you have a wide cover.
If you are replacing a cover, now is the time to check your hardware for function.
- We frequently find ratchets that will not work anymore but can be fixed with a good shot of WD-40. If not, we have replacement ratchets in 1″ and 2″ sizes. Nice to know that before you order or maybe ask for a spare or two?
- If your cover used PVC for tensioning, you may also want to replace that if it is all glued properly into a big ol’ snake you have to push through the pipe pocket. You can get this locally cheaper than we can ship it. We use 1″ belled PVC electrical conduit which comes in 10′ lengths about anywhere.
- If you used webbing for tensioning, we know you have to replace it and I hope we talk you into upgrading to ratchets for your sake and the building’s maintenance.
Getting and Placing your Cover
After your hoop building cover was made at the factory, it was accordion folded then rolled perfectly for easy installation. Then we wrap and strap the fabric cover to a pallet. That’s why a lift gate doesn’t really help for delivery and you might need some sort of forklift if yours is a very big arena cover or some such.
Your actual cover tarp comes wrapped in an extra protective sheet of fabric to make sure it arrives in new condition. If it appears that there was damage that may have penetrated the outer cover, please report it on the freight documents.
There has never been damage on a building tarp that we received but we take a peek inside the wrapper anyway if its rolling direction is not marked on the outside. After we know the direction to unroll it we place it at the proper corner of the hoop shed to unroll it along side the building on the side we decided to pull FROM.
Which Side Do You Roll Your Cover
Which side of a fabric barn you roll the cover out on can depend on a few factors:
- If the hoop structure is well sited on a flat, level field with no obstructions on either side, we check the direction the breeze will be coming from and place the cover on the opposite side. It’s ideal to be pulling up and over into a gentle, double stress gentle, breeze.
- If the hoop shed we need to cover is close to an obstruction, for instance another building or the edge of a cliff, we roll the cover on the obstruction side if we possibly can so we will have room to work on the “pulling” side.
Getting the Cover Ready to Pull
Once we’ve rolled out the cover as flat and level as we can, there will be a pipe pocket right on top, close to the building. We slide the swedged tiedown pipe into this pocket one at a time, screwing them together as we go. After we’ve installed that tie-down pipe we carefully fold that fabric section back and every layer underneath it until we reach the other pipe pocket which will be at the very bottom.
The second tie down pipe is installed in the same way as the first but after it is installed we loosely attach the tie down ratchet straps to the pipe and to the ratchets attached to the building so there is no need to worry about that side of the cover getting away from the building during installation. After the second tiedown pipe is installed and loosely secured, we refold all the fabric layers leaving the first pipe once again on top of the pile.
You are now ready to throw your pulling ropes over your building. Note: you can do this part anytime you’ve got someone with a good throwing arm handy. We tie a hitch pin to the end of the rope to carry it over and it can still be difficult with a large building. We also prefer nice thick rope that you can get a grip on rather than skinny nylon rope that cuts into your hand but, if you’re only going to be doing this once every 20-25 years, you needn’t be fussy.
The number of ropes you use is largely dependent on how many people you have to help pull the cover over. The more, the merrier! A bare minimum on the smallest building would be 3. On a longer building, we use every 15′ unless the building is wide. The wider building cover tarps are heavier and require more pullers or mechanical means.
After our ropes are over, we tie them securely to the tie-down pipe on top of the cover accordion pile and all that’s left to do is pull the cover up and over. (Ha, ha! That’s an inside joke. There is a little work left to be done yet!)
Pulling the Cover Up and Beyond
This part is pretty straight forward. Almost every fabric building dealer recommends pulling your replacement hoop cover over manually. So do we when the cover is small enough and you have enough friends so that this is possible.
We like to have at least one person on the inside of the hoop shed when we’re pulling. We prefer them in a lift so they can see what’s going on and ensure that the cover is going over smoothly.
When the cover is all the way over we secure the ratchet straps on the second side loosely until the end tensioning is all tight and secure. This allows us to make sure the cover is perfectly centered both side to side and at the ends.
We usually use PVC in a pocket for end to end tensioning so we leave the “pushing from” corner loose until we get the PVC installed. We do this one piece at a time, cleaning and glueing as we go. If needed we cut it to length.
When the ends are centered and secured with ratchets or another method, the side ratchets are tightened down securely. Wait a day or two and do the sides again. You should repeat checking the side ratchets about every 6 months. Keep them nice and snug if you want to extend the life of your shed tarp.
If you have any questions about this process, please ask. We’re here to help.




