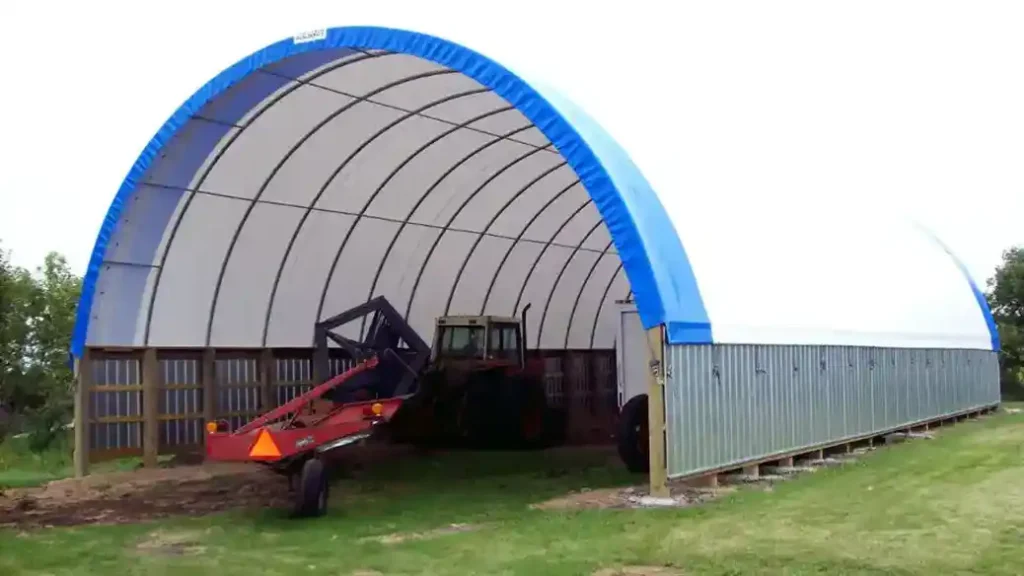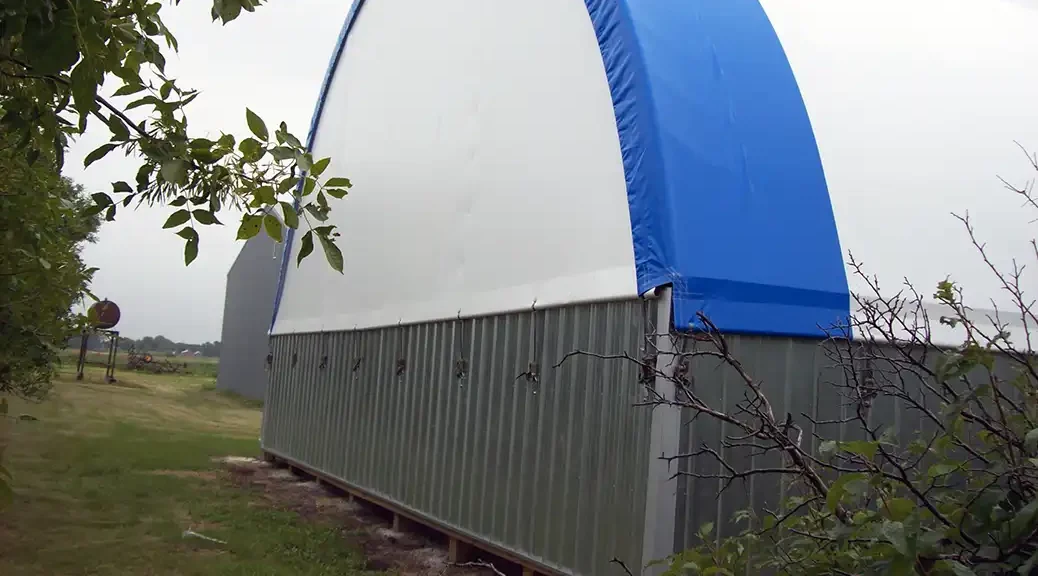What is a pony wall?
We are often asked why a hoop building needs a pony wall when someone doesn’t have any horses? Okay, that’s kind of a joke but you do need a pony wall with most hoop buildings.
First, to explain what a pony wall is as far as a hoop barn, the pony wall is what makes up the lower sides of your building. It serves as the foundation of your hoop structure and anchors it to the ground as well as serving as the place to attach your cover and properly tension it.
All of our hoop barns require a pony wall at least two feet high with the exception of our 45′ wide free standing building. The “standard” height, if such a thing exists, of this support wall is four feet but is adaptable easily to suit your needs.
The actual pony wall may be built many different ways.

Probably the most common construction of a hoop building pony wall is with posts anchored in concrete. Depending upon the overall size of the building and the height of the wall desired, these posts can range from 6x6s all the way up to 8x8s and larger laminated posts. The larger the building the more concrete it is desirable to set the posts into.
One trick we use when setting posts for pony walls is to drill through the bottom of the post at the level where the concrete will be and insert rebar “fingers” to extend into the concrete. This will keep your post anchored in the concrete even if the post shrinks away from the concrete.
If you use posts for your pony wall, you will most likely want to cover them with something to close up the wall. This is most commonly done on the outside of the building but can be accomplished from the inside also.
One of our favorite materials for closing in the wall is tongue and groove 2×6’s. These provide a pretty sturdy, draft proof wall that’s great for livestock. Many times, with livestock, we construct the wall on the inside of the building to prevent post rubbing. Sometimes we’ve even added cattle or hog panels to the top of the wall to keep the livestock well away from the tarp, particularly with sheep and goats.
Another option for a pony wall that has become increasingly popular these past few years are large concrete blocks, sometimes called “eco blocks” or “monster block”. These blocks are generally a by-product of concrete batching plants and can be purchased very reasonably. The blocks can be stacked to reach your desired height but they require the use of concrete anchors for fastening both the rafters and your ratchet tensioning.
Many other materials can also be used to close in your wall. We’ve used everything from sheet metal and plywood to hog panels for hay barns where more air circulation is desirable. Some people recycle materials they already have on hand.
Our favorite wall construction for larger hoop buildings or taller walls is a poured concrete wall. This wall must extend into the ground below the frost level or, even in warmer areas, to a depth that will support the weight of the rafters and resist uplift.
With our very wide, large, buildings it is necessary that you consult an engineer to make sure that your pony wall will provide an adequate foundation for your building in your particular soil and use.
Pony walls can and have been built many other ways from regular concrete blocks to steel beams and possibly others we’re not even aware of. Your choice is largely dictated by your use of the hoop structure and the materials readily available.

